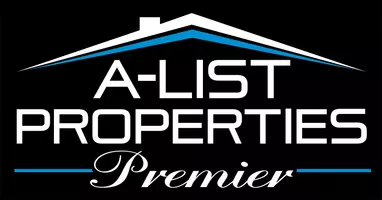2 Beds
2 Baths
1,596 SqFt
2 Beds
2 Baths
1,596 SqFt
Key Details
Property Type Single Family Home
Sub Type Single Family Residence
Listing Status Active
Purchase Type For Sale
Square Footage 1,596 sqft
Price per Sqft $176
Subdivision Starlite Hills
MLS Listing ID SOM60295419
Style Raised Ranch
Bedrooms 2
Full Baths 2
Construction Status No
Total Fin. Sqft 1596
Rental Info No
Year Built 1993
Annual Tax Amount $736
Tax Year 2024
Lot Size 0.400 Acres
Acres 0.4
Lot Dimensions 136 X 144 X 112 X 150
Property Sub-Type Single Family Residence
Source somo
Property Description
Location
State MO
County Stone
Area 1596
Direction Branson West: South on Bus 13. Left on Talking Rocks Road to SIY on Right
Rooms
Basement Walk-Out Access, Finished, Full
Dining Room Kitchen/Dining Combo
Interior
Interior Features High Speed Internet, High Ceilings, W/D Hookup
Heating Heat Pump, Fireplace(s)
Cooling Heat Pump, Ceiling Fan(s)
Flooring Carpet, Tile, Laminate
Fireplaces Type Living Room, Basement, Propane
Equipment TV Antenna
Fireplace No
Appliance Dishwasher, Free-Standing Electric Oven, Dryer, Washer, Microwave, Refrigerator, Electric Water Heater, Disposal
Heat Source Heat Pump, Fireplace(s)
Laundry Main Floor, Utility Room
Exterior
Exterior Feature Rain Gutters, Cable Access
Parking Features Additional Parking, Workshop in Garage, Private, Garage Faces Front, Driveway
Garage Spaces 1.0
Fence Partial, Chain Link
Waterfront Description None
View Y/N No
Roof Type Metal
Street Surface Asphalt,Concrete
Garage Yes
Building
Lot Description Wooded, Level, Sloped
Story 2
Foundation Poured Concrete
Sewer Septic Tank
Water Community Well
Architectural Style Raised Ranch
Structure Type Stucco
Construction Status No
Schools
Elementary Schools Reeds Spring
Middle Schools Reeds Spring
High Schools Reeds Spring
Others
Association Rules None
Acceptable Financing Cash, VA, USDA/RD, FHA, Conventional
Listing Terms Cash, VA, USDA/RD, FHA, Conventional
Virtual Tour https://drive.google.com/file/d/1FPh1VBeYtProIa4j-O0iYX5rdWLYTaZ2/view?usp=sharing






