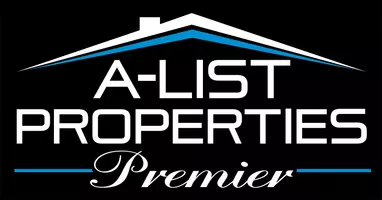3 Beds
3 Baths
2,234 SqFt
3 Beds
3 Baths
2,234 SqFt
Key Details
Property Type Single Family Home
Sub Type Single Family Residence
Listing Status Active
Purchase Type For Sale
Square Footage 2,234 sqft
Price per Sqft $235
MLS Listing ID SOM60294951
Style Farmhouse
Bedrooms 3
Full Baths 3
Construction Status No
Total Fin. Sqft 2234
Rental Info No
Year Built 1893
Annual Tax Amount $965
Tax Year 2024
Lot Size 5.500 Acres
Acres 5.5
Property Sub-Type Single Family Residence
Source somo
Property Description
Location
State MO
County Lawrence
Area 2334
Direction Located 2.7 miles north of I-44 on Hwy 97 on the right side.
Rooms
Other Rooms Sun Room
Basement Sump Pump, Utility, Cellar
Dining Room Formal Dining, Kitchen/Dining Combo
Interior
Interior Features W/D Hookup, Internet - Fiber Optic, Crown Molding, Solid Surface Counters, Laminate Counters, Granite Counters
Heating Forced Air, Central, Heat Pump
Cooling Central Air, Ceiling Fan(s)
Flooring Carpet, Engineered Hardwood, Hardwood
Fireplaces Type None
Equipment Water Filtration
Fireplace No
Appliance Electric Cooktop, Built-In Electric Oven, Microwave, Water Softener Owned, Refrigerator
Heat Source Forced Air, Central, Heat Pump
Laundry In Basement, Utility Room
Exterior
Exterior Feature Rain Gutters
Parking Features RV Barn, Workshop in Garage, RV Garage, Garage Faces Rear, Additional Parking
Garage Spaces 2.0
Waterfront Description None
View Panoramic
Roof Type Composition
Street Surface Asphalt
Garage Yes
Building
Lot Description Acreage, Paved Frontage, Horses Allowed
Story 2
Foundation Block, Poured Concrete
Sewer Septic Tank
Water Private, Freeze Proof Hydrant
Architectural Style Farmhouse
Level or Stories Two
Structure Type Wood Siding,Other
Construction Status No
Schools
Elementary Schools Mt Vernon
Middle Schools Mt Vernon
High Schools Mt Vernon
Others
Association Rules None
Acceptable Financing Cash, Conventional
Listing Terms Cash, Conventional







