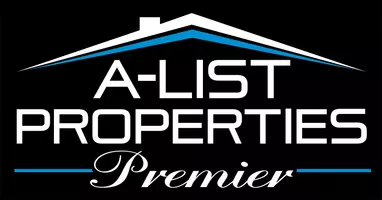6 Beds
3 Baths
4,050 SqFt
6 Beds
3 Baths
4,050 SqFt
Key Details
Property Type Single Family Home
Sub Type Single Family Residence
Listing Status Pending
Purchase Type For Sale
Square Footage 4,050 sqft
Price per Sqft $138
Subdivision River Road Est
MLS Listing ID SOM60292576
Bedrooms 6
Full Baths 3
Construction Status No
HOA Fees $200
Total Fin. Sqft 4050
Rental Info No
Year Built 2005
Annual Tax Amount $3,349
Tax Year 2024
Lot Size 0.270 Acres
Acres 0.27
Property Sub-Type Single Family Residence
Source somo
Property Description
Location
State MO
County Greene
Area 4100
Direction S on Campbell Ave. W on FR 178. S on Burrows Ave. Property on Left.
Rooms
Other Rooms Master Bedroom, Bonus Room, Pantry, Living Areas (2), Formal Living Room
Basement Walk-Out Access, Sump Pump, Storage Space, French Drain, Finished, Utility, Plumbed, Full
Dining Room Formal Dining, Kitchen/Dining Combo
Interior
Interior Features Internet - Fiber Optic, Granite Counters, W/D Hookup, High Speed Internet
Heating Forced Air, Central
Cooling Central Air, Ceiling Fan(s)
Flooring Carpet, Tile, Hardwood
Fireplaces Type Living Room, Gas, Stone, Free Standing, Two Sided
Equipment Water Quality Purifier
Fireplace No
Appliance Dishwasher, Drinking Water Dispenser, Gas Water Heater, Free-Standing Electric Oven, Disposal
Heat Source Forced Air, Central
Laundry In Basement
Exterior
Exterior Feature Garden
Parking Features Garage Faces Front
Garage Spaces 3.0
Waterfront Description None
Roof Type Asphalt
Garage Yes
Building
Lot Description Dead End Street
Story 1
Sewer Public Sewer
Level or Stories One
Structure Type Brick,Stone
Construction Status No
Schools
Elementary Schools Sgf-Mcbride/Wilson'S Cre
Middle Schools Sgf-Cherokee
High Schools Sgf-Kickapoo
Others
Association Rules HOA
HOA Fee Include Common Area Maintenance,Trash
Acceptable Financing Cash, VA, FHA, Conventional
Listing Terms Cash, VA, FHA, Conventional







