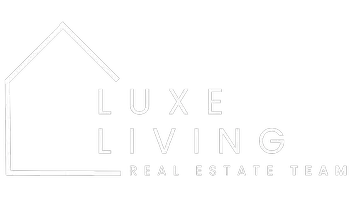4 Beds
3 Baths
3,299 SqFt
4 Beds
3 Baths
3,299 SqFt
Key Details
Property Type Single Family Home
Sub Type Single Family Residence
Listing Status Active
Purchase Type For Sale
Square Footage 3,299 sqft
Price per Sqft $104
Subdivision Linwood Hts
MLS Listing ID SOM60291917
Style Ranch
Bedrooms 4
Full Baths 2
Half Baths 1
Construction Status No
Total Fin. Sqft 3299
Originating Board somo
Rental Info No
Year Built 1953
Annual Tax Amount $1,834
Tax Year 2024
Lot Size 0.330 Acres
Acres 0.33
Lot Dimensions 115x123
Property Sub-Type Single Family Residence
Property Description
Location
State MO
County Greene
Area 3546
Direction Sunshine East to South on Lone Pine to West on Livingston to North on Marlan to West on Bancroft
Rooms
Other Rooms Family Room - Down, Sun Room, Living Areas (2), Hearth Room
Basement Partially Finished, Interior Entry, Full
Dining Room Kitchen/Dining Combo, Dining Room
Interior
Interior Features Walk-in Shower, W/D Hookup, Granite Counters, Walk-In Closet(s)
Heating Forced Air
Cooling Attic Fan, Ceiling Fan(s), Central Air
Flooring Hardwood, Tile
Fireplaces Type Wood Burning
Fireplace No
Appliance Dishwasher, Gas Water Heater, Free-Standing Electric Oven, Microwave, Refrigerator, Disposal
Heat Source Forced Air
Laundry In Basement
Exterior
Exterior Feature Rain Gutters
Parking Features Driveway, Garage Faces Front, Garage Door Opener
Garage Spaces 2.0
Fence Wood, Full, Chain Link
Pool Above Ground
Waterfront Description None
Roof Type Composition
Street Surface Asphalt
Garage Yes
Building
Story 1
Foundation Brick/Mortar
Sewer Public Sewer
Water City
Architectural Style Ranch
Level or Stories One
Structure Type Vinyl Siding
Construction Status No
Schools
Elementary Schools Sgf-Pershing
Middle Schools Sgf-Pershing
High Schools Sgf-Glendale
Others
Association Rules None
Acceptable Financing Cash, VA, FHA, Conventional
Listing Terms Cash, VA, FHA, Conventional
GET MORE INFORMATION
Broker | License ID: 2022042787






