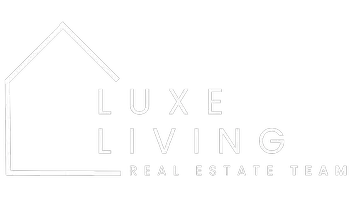4 Beds
4 Baths
4,124 SqFt
4 Beds
4 Baths
4,124 SqFt
OPEN HOUSE
Wed Apr 16, 4:00pm - 6:00pm
Key Details
Property Type Single Family Home
Sub Type Single Family Residence
Listing Status Active
Purchase Type For Sale
Square Footage 4,124 sqft
Price per Sqft $124
Subdivision Emerald Park
MLS Listing ID SOM60291695
Bedrooms 4
Full Baths 4
Construction Status No
HOA Fees $600
Total Fin. Sqft 4124
Originating Board somo
Rental Info No
Year Built 1995
Annual Tax Amount $3,591
Tax Year 2024
Lot Size 0.500 Acres
Acres 0.5
Property Sub-Type Single Family Residence
Property Description
Location
State MO
County Greene
Area 4124
Direction East on Sunshine Past Hwy 65, S On Blackman Rd, E on Cherokee, S on Celebration, W on Dardenelle. Home on the right.
Rooms
Other Rooms Family Room - Down, Foyer, Living Areas (3+), Office, Hearth Room
Basement Finished, Full
Dining Room Formal Dining, Kitchen/Dining Combo
Interior
Interior Features Soaking Tub, Granite Counters, Walk-In Closet(s), W/D Hookup, Walk-in Shower, Wired for Sound, High Speed Internet
Heating Forced Air, Central, Zoned
Cooling Attic Fan, Ceiling Fan(s), Central Air
Flooring Carpet, Tile, Hardwood
Fireplaces Type Two or More, Gas
Equipment Water Filtration
Fireplace No
Appliance Gas Cooktop, Gas Water Heater, Built-In Electric Oven, Convection Oven, Exhaust Fan, Water Softener Owned, Disposal, Dishwasher
Heat Source Forced Air, Central, Zoned
Laundry Main Floor
Exterior
Parking Features Garage Faces Front
Garage Spaces 3.0
Fence Privacy
Waterfront Description None
Roof Type Composition
Street Surface Asphalt,Concrete
Garage Yes
Building
Lot Description Sprinklers In Front, Sprinklers In Rear, Cul-De-Sac, Landscaping, Curbs
Story 3
Sewer Public Sewer
Water City
Level or Stories Three Or More
Structure Type Stone,Synthetic Stucco
Construction Status No
Schools
Elementary Schools Sgf-Wilder
Middle Schools Sgf-Pershing
High Schools Sgf-Glendale
Others
Association Rules HOA
HOA Fee Include Play Area,Tennis Court(s),Pool
Acceptable Financing Cash, VA, FHA, Conventional
Listing Terms Cash, VA, FHA, Conventional
GET MORE INFORMATION
Broker | License ID: 2022042787






