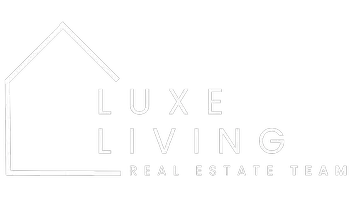3 Beds
2 Baths
2,083 SqFt
3 Beds
2 Baths
2,083 SqFt
Key Details
Property Type Single Family Home
Sub Type Single Family Residence
Listing Status Pending
Purchase Type For Sale
Square Footage 2,083 sqft
Price per Sqft $187
Subdivision Rivercut
MLS Listing ID SOM60291314
Bedrooms 3
Full Baths 2
Construction Status No
HOA Fees $1,100
Total Fin. Sqft 2083
Originating Board somo
Rental Info No
Year Built 1999
Annual Tax Amount $2,688
Tax Year 2023
Lot Size 0.330 Acres
Acres 0.33
Property Sub-Type Single Family Residence
Property Description
Location
State MO
County Greene
Area 2083
Direction From Campbell, West on Plainview to Cox Road (FR 141), South to Rivercut Parkway.Turn left on S Hunter's Trail and immediately right on Buckshot Ln.
Rooms
Other Rooms Pantry
Dining Room Kitchen/Dining Combo, Kitchen Bar, Dining Room
Interior
Interior Features W/D Hookup, High Ceilings, Walk-In Closet(s), Walk-in Shower
Heating Forced Air
Cooling Central Air, Ceiling Fan(s)
Flooring Carpet, Vinyl, Tile
Fireplaces Type Gas
Fireplace No
Appliance Dishwasher, Free-Standing Electric Oven, Microwave, Washer, Dryer, Refrigerator
Heat Source Forced Air
Laundry Main Floor
Exterior
Exterior Feature Rain Gutters
Parking Features Garage Faces Front
Garage Spaces 2.0
Fence None
Waterfront Description None
Roof Type Composition
Garage Yes
Building
Lot Description Sprinklers In Front, Sprinklers In Rear, Cul-De-Sac, Landscaping
Story 1
Foundation Brick/Mortar, Crawl Space
Sewer Public Sewer
Water City
Level or Stories One
Structure Type Wood Siding
Construction Status No
Schools
Elementary Schools Sgf-Mcbride/Wilson'S Cre
Middle Schools Sgf-Cherokee
High Schools Sgf-Kickapoo
Others
Association Rules HOA
HOA Fee Include Play Area,Trash,Tennis Court(s),Pool,Common Area Maintenance
Acceptable Financing Cash, VA, FHA, Conventional
Listing Terms Cash, VA, FHA, Conventional
GET MORE INFORMATION
Broker | License ID: 2022042787






