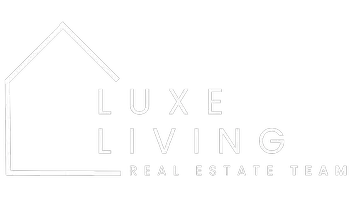4 Beds
2 Baths
2,017 SqFt
4 Beds
2 Baths
2,017 SqFt
Key Details
Property Type Single Family Home
Sub Type Single Family Residence
Listing Status Pending
Purchase Type For Sale
Square Footage 2,017 sqft
Price per Sqft $185
MLS Listing ID SOM60290573
Style Split Foyer,Split Level
Bedrooms 4
Full Baths 1
Half Baths 1
Construction Status No
Total Fin. Sqft 2017
Originating Board somo
Rental Info No
Year Built 1981
Annual Tax Amount $880
Tax Year 2023
Lot Size 10.000 Acres
Acres 10.0
Property Sub-Type Single Family Residence
Property Description
Location
State MO
County Webster
Area 2097
Direction Highway 60 to A hwy, west on FF to home on the right.
Rooms
Other Rooms Master Bedroom, Living Areas (2), Family Room, Family Room - Down
Basement Concrete, Partially Finished, Walk-Out Access, Full
Dining Room Kitchen/Dining Combo
Interior
Interior Features Laminate Counters, Internet - Satellite, High Speed Internet
Heating Forced Air, Fireplace(s), Stove, Heat Pump
Cooling Attic Fan, Ceiling Fan(s), Heat Pump, Central Air
Flooring Tile, Vinyl
Fireplaces Type Insert, Pellet, Brick
Fireplace No
Appliance Dishwasher, Free-Standing Propane Oven, Propane Water Heater, Exhaust Fan, Microwave, Water Softener Owned, Refrigerator, Disposal
Heat Source Forced Air, Fireplace(s), Stove, Heat Pump
Laundry Main Floor, Utility Room
Exterior
Parking Features Driveway, Gravel, Garage Faces Rear
Garage Spaces 2.0
Fence Barbed Wire, Wire
Waterfront Description None
Roof Type Metal
Street Surface Asphalt,Gravel
Garage Yes
Building
Lot Description Acreage, Horses Allowed, Pasture, Level, Pond(s), Landscaping
Story 1
Foundation Poured Concrete
Sewer Lagoon
Water Private
Architectural Style Split Foyer, Split Level
Level or Stories Two
Structure Type Hardboard Siding
Construction Status No
Schools
Elementary Schools Fordland
Middle Schools Fordland
High Schools Fordland
Others
Association Rules None
Acceptable Financing Cash, VA, USDA/RD, FHA, Conventional
Listing Terms Cash, VA, USDA/RD, FHA, Conventional
GET MORE INFORMATION
Broker | License ID: 2022042787






