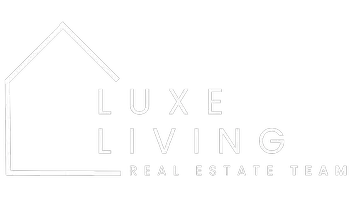4 Beds
3 Baths
3,382 SqFt
4 Beds
3 Baths
3,382 SqFt
Key Details
Property Type Single Family Home
Sub Type Single Family Residence
Listing Status Active
Purchase Type For Sale
Square Footage 3,382 sqft
Price per Sqft $141
Subdivision Apple Creek
MLS Listing ID SOM60289612
Style Traditional
Bedrooms 4
Full Baths 3
Construction Status No
Total Fin. Sqft 3382
Originating Board somo
Rental Info No
Year Built 1996
Annual Tax Amount $2,717
Tax Year 2024
Lot Size 0.260 Acres
Acres 0.26
Lot Dimensions 90X130
Property Sub-Type Single Family Residence
Property Description
Location
State MO
County Christian
Area 3382
Direction From McCracken go north on 15th Ave to the corner of 15th Ave and Bingham, house is located on north side of Bingham where it meets 15th
Rooms
Other Rooms Bedroom, John Deere, Bonus Room, Hobby Room, Living Areas (2), Family Room, Family Room - Down, Master Bedroom
Basement Walk-Out Access, Utility, Storage Space, Interior Entry, Finished, Exterior Entry, Plumbed, Full
Dining Room Formal Dining, Dining Room, Kitchen/Dining Combo
Interior
Interior Features Walk-in Shower, W/D Hookup, Granite Counters
Heating Forced Air, Central, Fireplace(s)
Cooling Attic Fan, Ceiling Fan(s), Central Air
Flooring Hardwood, Tile
Fireplaces Type Living Room, Basement, Two or More, Gas
Equipment Water Filtration
Fireplace No
Appliance Dishwasher, Gas Water Heater, Free-Standing Gas Oven, Microwave, Disposal
Heat Source Forced Air, Central, Fireplace(s)
Laundry In Basement
Exterior
Exterior Feature Rain Gutters
Parking Features Driveway, Garage Faces Front, Garage Door Opener
Garage Spaces 2.0
Fence Wood
Waterfront Description None
View Y/N No
View City
Roof Type Composition
Street Surface Asphalt
Garage Yes
Building
Lot Description Sprinklers In Front, Sprinklers In Rear, Level, Corner Lot, Landscaping, Curbs
Story 2
Foundation Slab
Sewer Public Sewer
Architectural Style Traditional
Level or Stories Two
Construction Status No
Schools
Elementary Schools Oz East
Middle Schools Ozark
High Schools Ozark
Others
Association Rules None
Acceptable Financing Cash, Conventional
Listing Terms Cash, Conventional
Virtual Tour https://app.docusketch.com/portal/tour/KLZu_DkK
GET MORE INFORMATION
Broker | License ID: 2022042787






