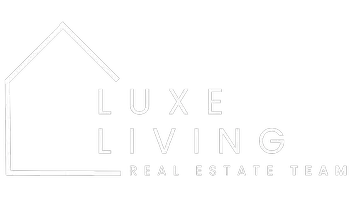4 Beds
3 Baths
2,115 SqFt
4 Beds
3 Baths
2,115 SqFt
Key Details
Property Type Single Family Home
Sub Type Single Family Residence
Listing Status Pending
Purchase Type For Sale
Square Footage 2,115 sqft
Price per Sqft $189
Subdivision Springlawn Park
MLS Listing ID SOM60288835
Style Ranch
Bedrooms 4
Full Baths 2
Half Baths 1
Construction Status No
HOA Fees $380
Total Fin. Sqft 2115
Rental Info No
Year Built 2008
Annual Tax Amount $3,385
Tax Year 2024
Lot Size 10,454 Sqft
Acres 0.24
Property Sub-Type Single Family Residence
Source somo
Property Description
Location
State MO
County Greene
Area 2115
Direction North on National. Curves around and becomes Valley Water Mill. Turn left onto Old Buffalo Road. Turn left at stop sign (FR 100). Turn right onto Slavens. Second house on the right.
Rooms
Other Rooms Master Bedroom, Hearth Room
Dining Room Formal Dining, Kitchen Bar, Kitchen/Dining Combo
Interior
Interior Features W/D Hookup, Granite Counters, Tray Ceiling(s), High Ceilings
Heating Central
Cooling Central Air
Flooring Carpet, Hardwood
Fireplaces Type Living Room, Gas, Two Sided
Fireplace No
Appliance Gas Cooktop, Gas Water Heater, Free-Standing Gas Oven, Microwave, Refrigerator, Dishwasher
Heat Source Central
Laundry Main Floor
Exterior
Parking Features Garage Door Opener
Garage Spaces 3.0
Fence Privacy
Pool Community
Waterfront Description None
Roof Type Composition
Street Surface Asphalt
Garage Yes
Building
Story 1
Foundation Crawl Space
Sewer Public Sewer
Water City
Architectural Style Ranch
Level or Stories One
Structure Type Brick Full
Construction Status No
Schools
Elementary Schools Sgf-Truman
Middle Schools Sgf-Pleasant View
High Schools Sgf-Hillcrest
Others
Association Rules HOA
HOA Fee Include Pool
Acceptable Financing Cash, FHA, Conventional
Listing Terms Cash, FHA, Conventional
GET MORE INFORMATION
Broker | License ID: 2022042787






