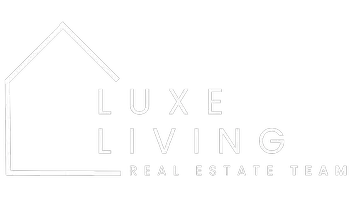$ 499,900
$ 499,900
6 Beds
6 Baths
7,609 SqFt
$ 499,900
$ 499,900
6 Beds
6 Baths
7,609 SqFt
Key Details
Sold Price $499,900
Property Type Single Family Home
Sub Type Single Family Residence
Listing Status Sold
Purchase Type For Sale
Square Footage 7,609 sqft
Price per Sqft $65
MLS Listing ID SOM60287664
Sold Date 04/17/25
Style Victorian
Bedrooms 6
Full Baths 4
Half Baths 2
Construction Status No
Total Fin. Sqft 7609
Originating Board somo
Rental Info No
Year Built 1901
Annual Tax Amount $3,346
Tax Year 2024
Lot Size 0.890 Acres
Acres 0.89
Lot Dimensions 125X308
Property Sub-Type Single Family Residence
Property Description
Location
State MO
County Jasper
Area 7609
Direction From the Junction of FF Hwy. and Hwy. 59, go North on Hwy. 71 toward Carthage. Take Exit 49/Garrison toward Carthage. Go past Wal-Mart to Roundabout. Take the 2nd round-about exit. Stay on Grand to sign and property on the Right.
Rooms
Other Rooms Family Room, Kitchen- 2nd, Foyer, Formal Living Room
Basement Finished, Full
Dining Room Formal Dining
Interior
Interior Features Walk-in Shower, Walk-In Closet(s), High Ceilings
Heating Central
Cooling Central Air
Flooring Tile, Wood
Fireplace No
Heat Source Central
Exterior
Exterior Feature Rain Gutters
Parking Features Garage Faces Front
Garage Spaces 3.0
Waterfront Description None
View City
Roof Type Composition
Garage Yes
Building
Lot Description Corner Lot, Level, Cleared
Story 3
Sewer Public Sewer
Water City
Architectural Style Victorian
Level or Stories Three Or More
Structure Type Frame,Stone
Construction Status No
Schools
Elementary Schools Carthage
Middle Schools Carthage
High Schools Carthage
Others
Association Rules None
Acceptable Financing Cash, Conventional
Listing Terms Cash, Conventional
Brought with Liggett Squared Group PRO 100 Inc., REALTORS
GET MORE INFORMATION
Broker | License ID: 2022042787

