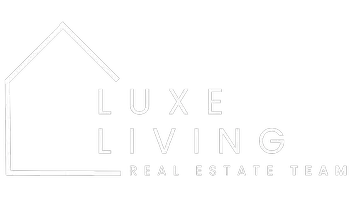5 Beds
8 Baths
7,224 SqFt
5 Beds
8 Baths
7,224 SqFt
Key Details
Property Type Single Family Home
Sub Type Single Family Residence
Listing Status Pending
Purchase Type For Sale
Square Footage 7,224 sqft
Price per Sqft $145
Subdivision The Terraces
MLS Listing ID SOM60281679
Style Spanish
Bedrooms 5
Full Baths 6
Half Baths 2
Construction Status No
HOA Fees $1,200
Total Fin. Sqft 7224
Originating Board somo
Rental Info No
Year Built 2004
Annual Tax Amount $12,330
Tax Year 2023
Lot Size 0.890 Acres
Acres 0.89
Property Sub-Type Single Family Residence
Property Description
Location
State MO
County Greene
Area 7224
Direction Battlefield east past Hwy 65. Turn into the gate right after Hwy 65. Right on Turtle Hatch. Home on the left
Rooms
Other Rooms Bedroom, Foyer, Pantry, Hobby Room, Bonus Room, Media Room, Living Areas (2), Study, Hearth Room, Family Room - Down, Master Bedroom
Basement Walk-Out Access, Finished, Walk-Up Access, Full
Dining Room Formal Dining, Kitchen/Dining Combo
Interior
Interior Features W/D Hookup, Quartz Counters, Internet - DSL, Internet - Cable, Marble Counters, Granite Counters, High Ceilings, Walk-In Closet(s), Walk-in Shower, Central Vacuum, High Speed Internet
Heating Forced Air, Fireplace(s)
Cooling Central Air, Ceiling Fan(s), Zoned
Flooring Carpet, Engineered Hardwood, Tile
Fireplaces Type Bedroom, Electric, Gas
Equipment Media Projector System
Fireplace No
Appliance Gas Cooktop, Built-In Electric Oven, Commercial Grade, Refrigerator, Microwave, Disposal, Dishwasher
Heat Source Forced Air, Fireplace(s)
Laundry Main Floor
Exterior
Exterior Feature Rain Gutters
Parking Features Paved, Circular Driveway
Garage Spaces 4.0
Waterfront Description None
View City
Garage Yes
Building
Story 2
Sewer Public Sewer
Water City
Architectural Style Spanish
Level or Stories Two
Construction Status No
Schools
Elementary Schools Sgf-Sequiota
Middle Schools Sgf-Pershing
High Schools Sgf-Glendale
Others
Association Rules HOA
GET MORE INFORMATION
Broker | License ID: 2022042787






