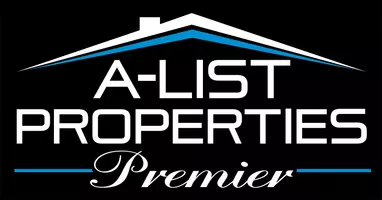3 Beds
3 Baths
3,453 SqFt
3 Beds
3 Baths
3,453 SqFt
Key Details
Property Type Single Family Home
Sub Type Single Family Residence
Listing Status Active
Purchase Type For Sale
Square Footage 3,453 sqft
Price per Sqft $231
MLS Listing ID SOM60261704
Bedrooms 3
Full Baths 3
Construction Status No
Total Fin. Sqft 3453
Rental Info No
Year Built 1979
Annual Tax Amount $3,350
Tax Year 2022
Lot Size 5.300 Acres
Acres 5.3
Property Sub-Type Single Family Residence
Source somo
Property Description
Location
State MO
County Greene
Area 3453
Direction Head East on Sunshine. Turn Right (South) on Farm Road 199 to house on left.
Rooms
Other Rooms Master Bedroom, Exercise Room, Sun Room, Workshop, Hearth Room, Family Room
Dining Room Formal Dining, Dining Room, Kitchen Bar
Interior
Interior Features Internet - Cable, Walk-In Closet(s), W/D Hookup
Heating Baseboard, Radiant Ceiling
Cooling Central Air
Flooring Carpet, Other, Tile
Fireplaces Type Wood Burning
Fireplace No
Appliance Electric Cooktop, Microwave, Electric Water Heater, Disposal, Dishwasher
Heat Source Baseboard, Radiant Ceiling
Laundry Main Floor
Exterior
Exterior Feature Tennis Court(s)
Parking Features Circular Driveway, Private, Paved, Garage Faces Front, Garage Door Opener
Garage Spaces 6.0
Fence Wood, Barbed Wire
Waterfront Description None
Roof Type Shake
Garage Yes
Building
Lot Description Acreage, Level
Story 1
Foundation Vapor Barrier, Crawl Space
Sewer Septic Tank
Water Private
Level or Stories One
Structure Type Wood Siding,Stone
Construction Status No
Schools
Elementary Schools Sgf-Wilder
Middle Schools Sgf-Pershing
High Schools Sgf-Glendale
Others
Association Rules None
HOA Fee Include Tennis Court(s),Exercise Room
Acceptable Financing Cash, Conventional
Listing Terms Cash, Conventional






