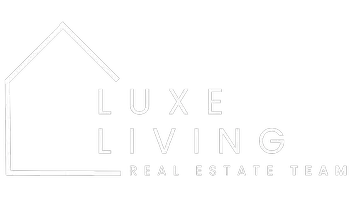3 Beds
3 Baths
3,920 SqFt
3 Beds
3 Baths
3,920 SqFt
Key Details
Property Type Single Family Home
Sub Type Single Family Residence
Listing Status Active
Purchase Type For Sale
Square Footage 3,920 sqft
Price per Sqft $224
Subdivision Vernon-Not In List
MLS Listing ID SOM60276475
Style Barndominium
Bedrooms 3
Full Baths 2
Half Baths 1
Construction Status No
Total Fin. Sqft 3920
Originating Board somo
Rental Info No
Year Built 2002
Annual Tax Amount $1,815
Tax Year 2023
Lot Size 96.800 Acres
Acres 96.8
Property Sub-Type Single Family Residence
Property Description
Location
State MO
County Vernon
Area 3920
Direction From Nevada east, or El Dorado Springs west...on 54 Hwy to K. South on K to 2650 Rd. S on 2650 Rd to T, left(EAST) at the T. Go until the road splits, stay left and you're there!
Rooms
Other Rooms Master Bedroom, Bonus Room, Sun Room, Pantry, Media Room, Office, Living Areas (2), Great Room, Family Room
Dining Room Island, Dining Room
Interior
Interior Features High Speed Internet, Quartz Counters, Internet - Fiber Optic, Solid Surface Counters, Walk-In Closet(s), W/D Hookup, Cathedral Ceiling(s), Walk-in Shower
Heating Pellet Stove, Central
Cooling Central Air, Ceiling Fan(s)
Flooring Laminate, Wood
Fireplace No
Appliance Electric Cooktop, Washer, Microwave, Refrigerator, Dishwasher
Heat Source Pellet Stove, Central
Laundry Main Floor
Exterior
Fence Partial, Barbed Wire
Waterfront Description None
Roof Type Metal
Street Surface Gravel
Garage No
Building
Lot Description Acreage, Secluded, Wooded/Cleared Combo, Horses Allowed, Valley View, Steep Slope, Sloped, Rolling Slope, Pasture, Mature Trees, Hilly, Dead End Street, Bottom Ground, Wooded
Story 2
Foundation Permanent, Crawl Space, Poured Concrete, Concrete Steel Pilings
Sewer Septic Tank
Water Public, Other
Architectural Style Barndominium
Level or Stories Two
Structure Type Frame,Lap Siding
Construction Status No
Schools
Elementary Schools Nevada
Middle Schools Nevada
High Schools Nevada
Others
Association Rules None
Acceptable Financing Cash, VA, USDA/RD, FHA, Conventional
Listing Terms Cash, VA, USDA/RD, FHA, Conventional
GET MORE INFORMATION
Broker | License ID: 2022042787






