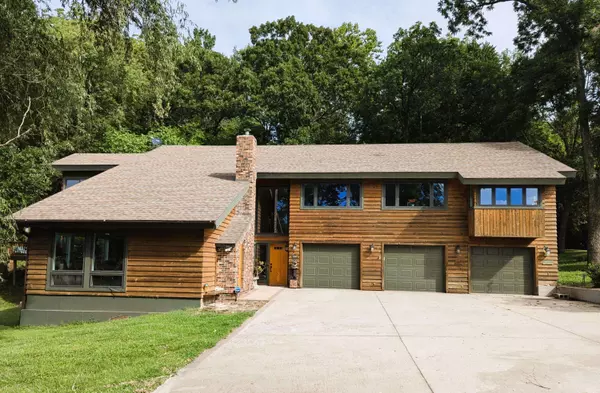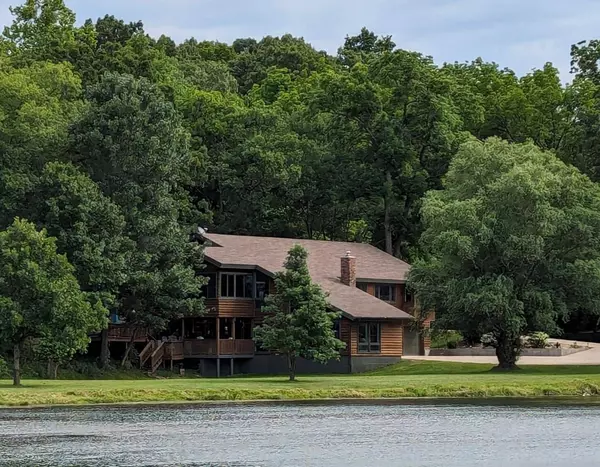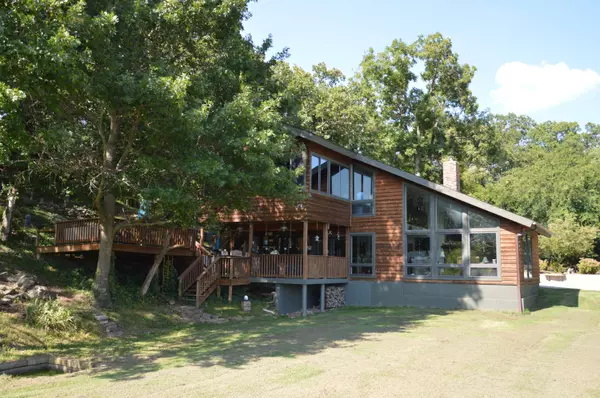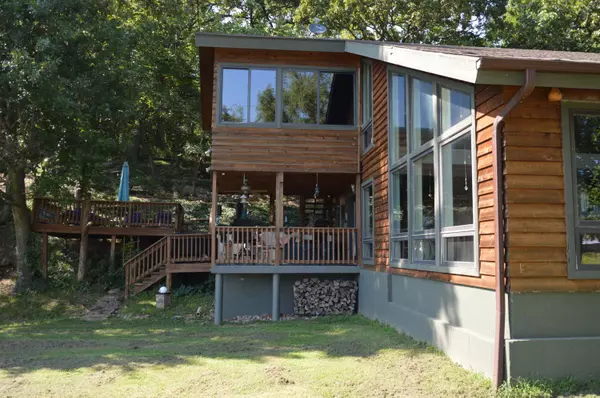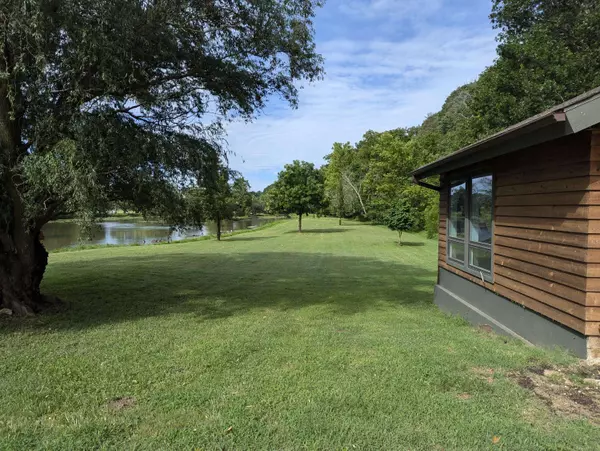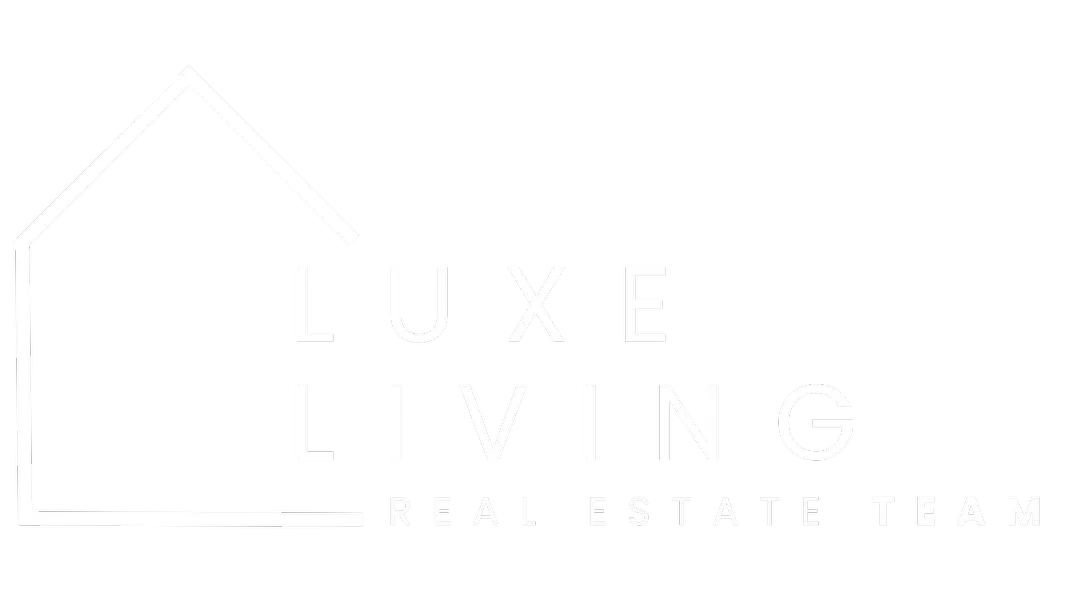
GALLERY
PROPERTY DETAIL
Key Details
Property Type Single Family Home
Sub Type Single Family Residence
Listing Status Active
Purchase Type For Sale
Square Footage 3, 814 sqft
Price per Sqft $144
Subdivision Jolly Mill Estates
MLS Listing ID 1318489
Style Contemporary
Bedrooms 3
Full Baths 2
Half Baths 1
Construction Status 25 Years or older
HOA Y/N No
Year Built 2002
Annual Tax Amount $1,906
Lot Size 1.100 Acres
Acres 1.1
Property Sub-Type Single Family Residence
Location
State MO
County Newton (mo)
Community Jolly Mill Estates
Direction From Neosho take hwy 86 E. to Hwy 60 E. through Granby continue E. to Wallaby rd. turn right then left on Jolly Mill Dr. then Left to Jolly MIll Lane.
Body of Water Lake Wister
Rooms
Basement None
Building
Lot Description Near Park, Outside City Limits, Open Lot, Rural Lot, Sloped, Views, Wooded
Story 3
Foundation Slab
Sewer Septic Tank
Water Well
Architectural Style Contemporary
Level or Stories Three Or More
Additional Building Storage
Structure Type Cedar
New Construction No
Construction Status 25 Years or older
Interior
Interior Features Wet Bar, Built-in Features, Ceiling Fan(s), Cathedral Ceiling(s), Granite Counters, Pantry, Programmable Thermostat, Split Bedrooms, Skylights, Walk-In Closet(s), Wood Burning Stove, Sun Room
Heating Heat Pump
Cooling Central Air, Heat Pump
Flooring Carpet, Tile, Wood
Fireplaces Number 1
Fireplaces Type Insert, Wood Burning
Equipment Satellite Dish
Fireplace Yes
Window Features Double Pane Windows,Wood Frames,Skylight(s)
Appliance Built-In Range, Built-In Oven, Convection Oven, Counter Top, Double Oven, Dryer, Dishwasher, Electric Cooktop, Electric Oven, Electric Range, Electric Water Heater, Disposal, Ice Maker, Microwave, Smooth Cooktop, ENERGY STAR Qualified Appliances, PlumbedForIce Maker
Laundry Washer Hookup, Dryer Hookup
Exterior
Exterior Feature Concrete Driveway
Parking Features Attached
Fence None
Pool None
Community Features Gated, Playground, Park
Utilities Available Electricity Available, Propane, Phone Available, Septic Available, Water Available
Waterfront Description Lake Front
View Y/N Yes
View Lake
Roof Type Architectural,Shingle
Accessibility Accessible Doors
Handicap Access Accessible Doors
Porch Patio
Road Frontage Right of Way, Shared
Garage Yes
Schools
School District Other Mo School
Others
Security Features Security System,Fire Alarm,Gated Community,Smoke Detector(s)
Acceptable Financing ARM, Conventional, VA Loan
Listing Terms ARM, Conventional, VA Loan
Virtual Tour https://youtu.be/fE9fUiNqcYo?si=Q6mrnxuil4u6q1td
SIMILAR HOMES FOR SALE
Check for similar Single Family Homes at price around $549,900 in Other Mo,MO

Active
$549,900
.....11328 Jolly Mill LN, Pierce City, MO 65723
Listed by Lisa A Reed of Real Broker, LLC3 Beds 3 Baths 3,814 SqFt
Active
$569,000
4353 Lawrence 2220, Pierce City, MO 65723
Listed by Jennifer Prine of Century 21 Properties Unlimited5 Beds 3 Baths 3,088 SqFt
Active
$485,000
29225 Fern DR, Pierce City, MO 65723
Listed by Jennifer Prine of Century 21 Properties Unlimited3 Beds 2 Baths 1,686 SqFt
CONTACT

